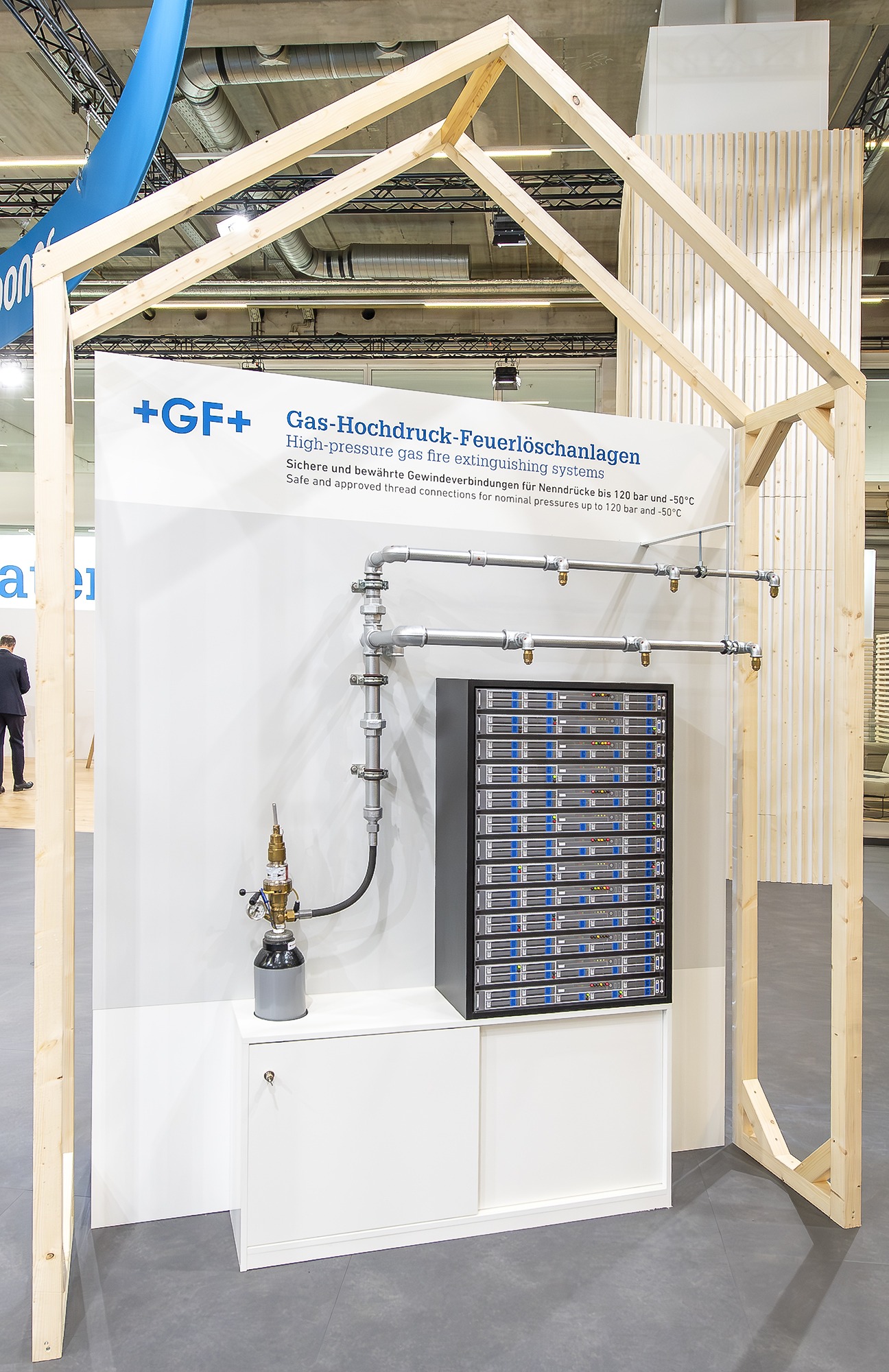
square meter exhibition stand
Square meters of meeting space
set-up days
project managers
KEY POINTS
ARCHITECTURE
A striking tower rises up in the center of the trade fair stand – inspired by the high-rise construction focus group and designed as a symbol of modern trends such as sustainable construction with wood. This architectural highlight not only embodies the spirit of the times, but also sends out a strong signal for future-oriented design.
The clear visual and spatial separation between the hospitality area and the main stand creates structure without disrupting the holistic design concept. Visitors experience an intuitive, thematically structured tour through the exhibitor’s entire portfolio – with special highlights in the “Experience Chambers” inside the tower. Here, technology becomes an interactive experience: touch, try, marvel. All elements of the stand concept – from the exhibit walls and modular meeting rooms to the catering counters and workbenches – can be used flexibly and combined individually. This modular design not only enables efficiency at the trade fair, but also sustainable subsequent use: the central tower can be converted into containers that can later be used as garden offices or tool sheds.
FOCUS
The trade fair appearance presents the broad product portfolio of the newly merged companies in all its diversity – from proven standards to future-oriented innovations in application. The focus is on one thing above all: bringing the products to life. Visitors can immerse themselves directly in the world of GF Building Flow Solutions and discover practical solutions that inspire.
At the same time, the new brand image becomes tangible: modern, powerful and future-oriented. The exhibition stand acts as an ambassador for this identity – it combines technical expertise with an emotional brand experience.
Sustainability not only plays a central role in the products, but is also visible in the stand design itself: through the use of resource-saving materials, modular construction and an aesthetically sophisticated integration of sustainable design elements. An appearance that communicates innovation and creates trust in the new brand – clear, experience-oriented and forward-looking.
MATERIALS
The trade fair stand impresses with a modern design concept that harmoniously combines naturalness, high quality and technical highlights. Loosely laid vinyl flooring forms the basis for a clear, calm surface effect. It is combined with lots of light-colored real wood – for example in the form of slats or the cladding of the supports in the double-decker area – and contrasted by white and light grey display surfaces. The result: high-quality Scandi chic, minimalist but stylish.
In the hospitality area, warm laminate creates a homely, inviting atmosphere that invites you to linger.
A special highlight: the staging of water as an element. Whether as a “digital shower”, in the impressive Wordfall installation or in the form of laminate with a water look – real water effects create an experience and underline the innovative character of the products on display. A design concept that transforms architecture, materiality and brand experience into a harmonious overall experience.
GREEN FACTS
Systematic sustainability – well thought-out materials and modular construction
Systematic sustainability – well thought-out materials and modular construction
This exhibition stand combines design and responsibility. All materials were specifically selected with ecological aspects in mind – regional, resource-saving and reusable.
The LooseLay vinyl flooring and laminate come from regional production and are impressively durable. Spruce wood and white chipboard from Swiss Krono were used for the walls – manufactured in France with wood from sustainable forestry.
The water-optical laminate is made of recyclable plastic, is produced using 100% green electricity and saves emissions during transportation thanks to its low weight.
A highlight: the art installation in the tower made from production waste – a symbol of the circular economy.
All materials – from the floor to the banners – come from European, often regional manufacturers. The exhibit walls were also manufactured locally in Mannheim. The furniture is rented, including sustainably produced Aksel chairs. LED systems ensure energy-efficient lighting.
The modular design of the exhibition stand allows for the flexible reuse of almost all components – a concrete contribution to more resource conservation in exhibition stand construction.









